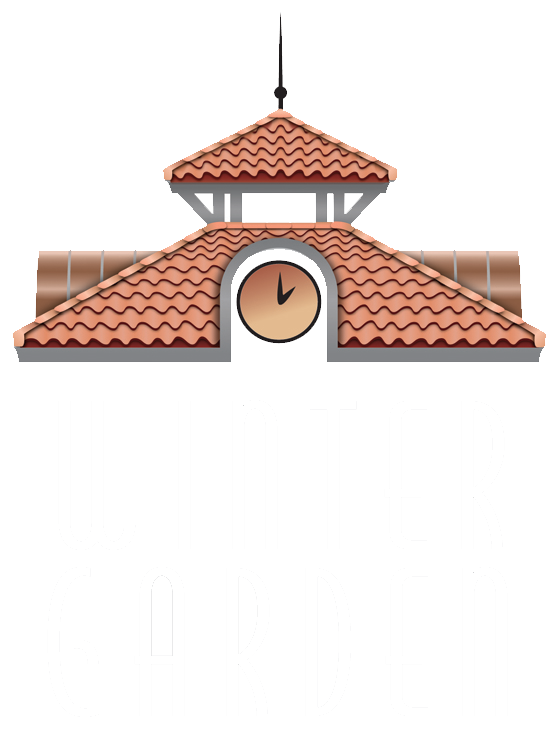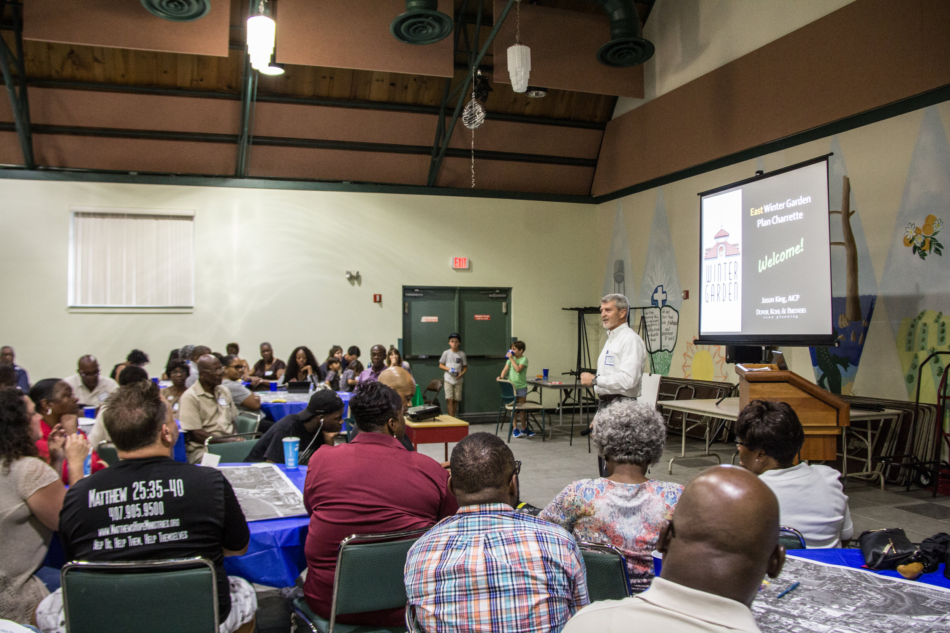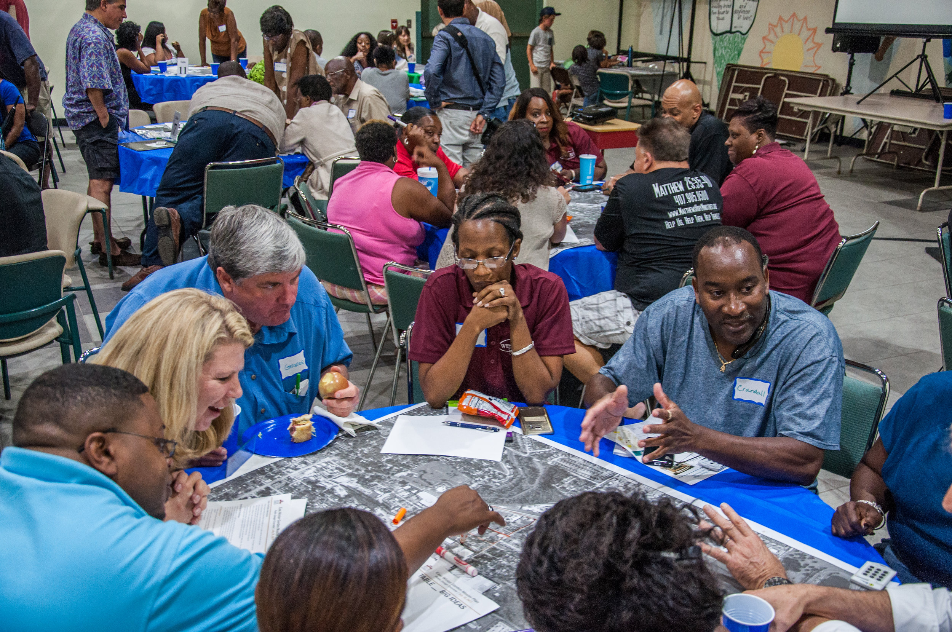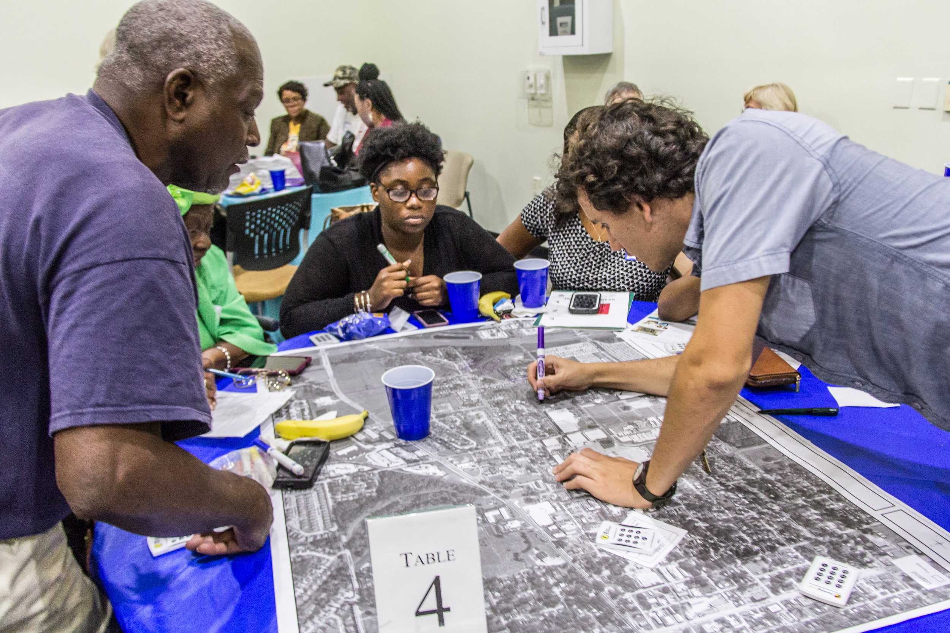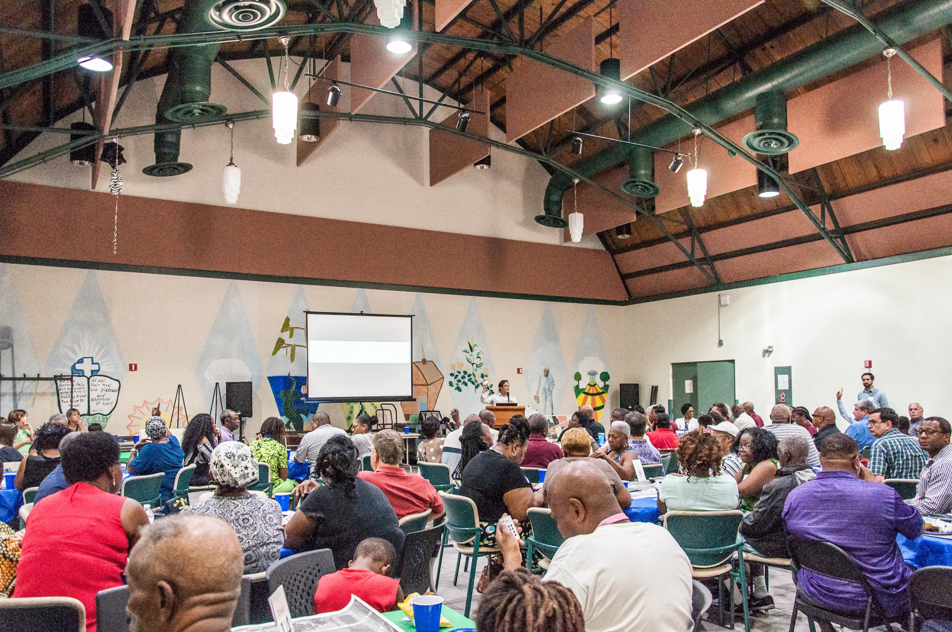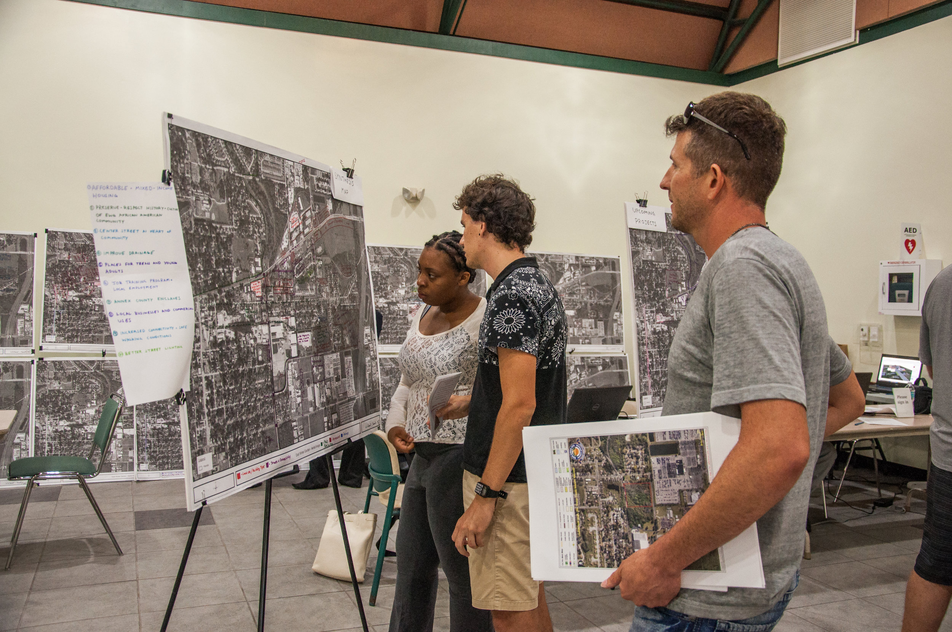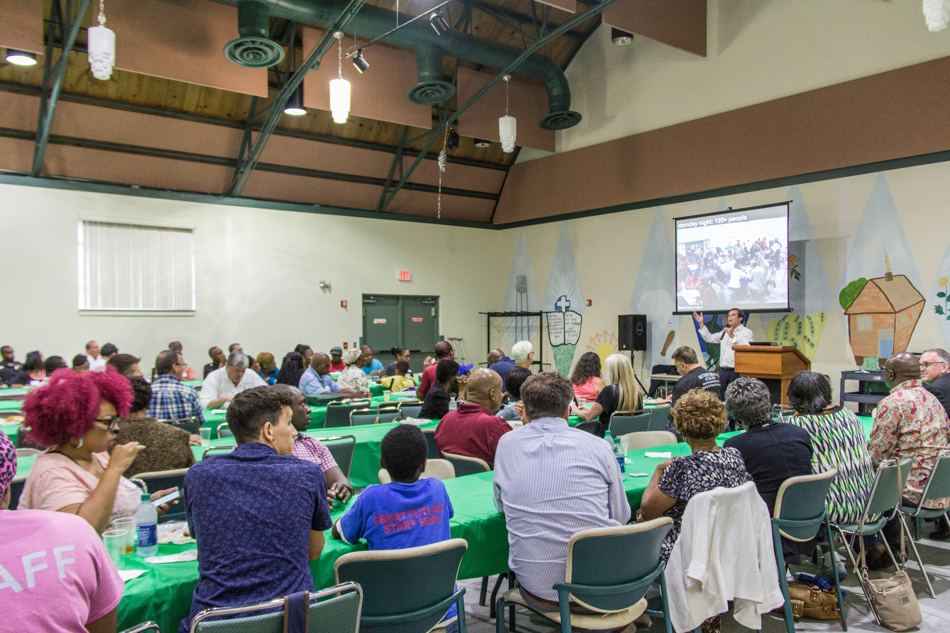A “Charrette” is an interactive public workshop
Public Design Charrettes bring all stakeholders to the table over a short, focused period of time to work intensively with the design team to reach consensus over the future evolution of a place. The Charrette is rapid, intensive, and includes a series of creative work sessions between the public and the design team to produce a draft plan for the future. The Charrette is product-oriented.
CHARRETTE 2017
The Plan East Winter Garden Charrette was held from July 10th to July 14th, 2017. The Charrette gathered input from a broad range of East Winter Garden stakeholders, residents, community and church groups, property owners, business owners, and elected officials.
Work-in-Progress Narrated Presentation 2017
Charrette Events
Kick-Off Event & Hands-On Design Session
The first event of the Charrette was a hands-on design session held on July 10th, which was attended by over 120 participants. The consultant planning team presented their background information on town planning & community revitalization before we began a number of exercises to help the residents and stakeholders communicate their desires for the future of their community.
Once the exercises were completed, each table elected one person to present their big ideas to the crowd.
The results of these exercises were collected, organized, and pinned up in the Charrette studio so that they could form the foundation of the design process for the rest of the Charrette.
Open Design Studio
The design team worked on-site at the Maxey Community Center for the duration of the week. Over 50 people stopped by the studio to talk with the design team and provide input as the plan evolved.
Boys and Girls Club Event
On Wednesday July 12th, the design team held an interactive workshop with over 80 kids at the Boys and Girls Club at the Orlando Magic Recreation Center. After a brief presentation, the younger children were asked to draw their ideal city and the older kids marked their ideas for the future of East Winter Garden on maps.
Technical Meetings
Technical meetings were held throughout the week covering a wide range of topics. Meeting were held with:
Property Owners
Realtors
Local Restaurateurs
Local Developers
Educators
Shepard's Hope
Police representatives
Fire & Safety
Pastors
Boys & Girls Club
Parks & Recreation
Mildred Dixon Center Staff
Maxey Center Staff
Open House
On the evening of Thursday July 13th, the team prepared an open house to get feedback on the work completed so far. A synthesis of the community input, draft plans and illustrations for the future of East Winter Garden were on display for residents to review and converse with the team about. More than 40 people visited the open house.
Work-in-Progress Presentation
The work-in-progress presentation on July 14th was the final event of the Charrette, showing the mostly finished results of our week long intensive exploration into the future of East Winter Garden. Afterwards, the consultant team will continue to refine the plan and execute all of the renderings and designs which could not be completed in the short time frame of the Charrette.
Draft Work Products
What follows below is a sample of the renderings and illustrative plan completed during the Charrette. Keep in mind that these are only DRAFT images, and may vary from the final report.
10th Street Intersection with Plant Street
Existing Conditions
Reconfigured intersection with public space framed by new buildings
Additional development along 10th street creates a variety of housing types
Vacant lots are filled in over time to restore a complete neighborhood
11th Street and Plant Street
Looking west – One day
Center Street
Existing conditions - Looking west
New sidewalks added on both sides of the street
New buildings at the intersection of Center and 10th
Relocated power lines and street trees planted
More buildings added over time and an extension of the West Orange Trail
East Bay Street
Existing conditions - Looking west
Sidewalks, street trees, and lights are added
New homes fill in empty lots
An extension of the West Orange Trail is added along Bay St.
